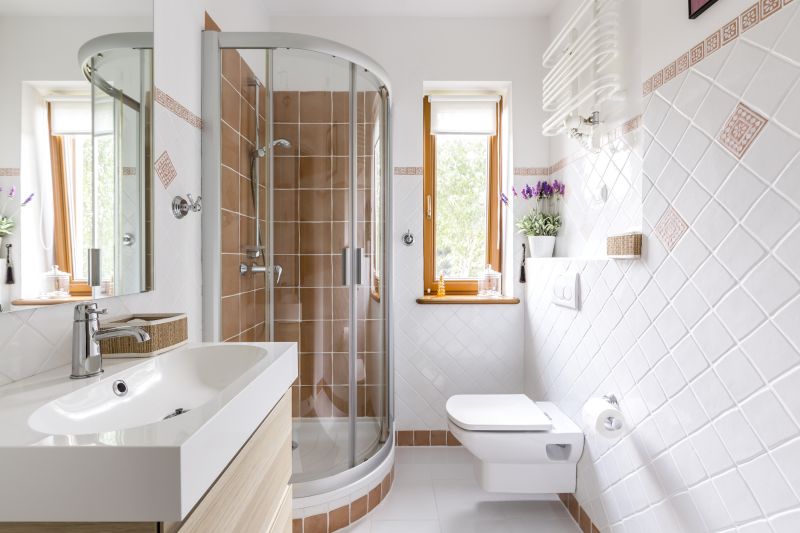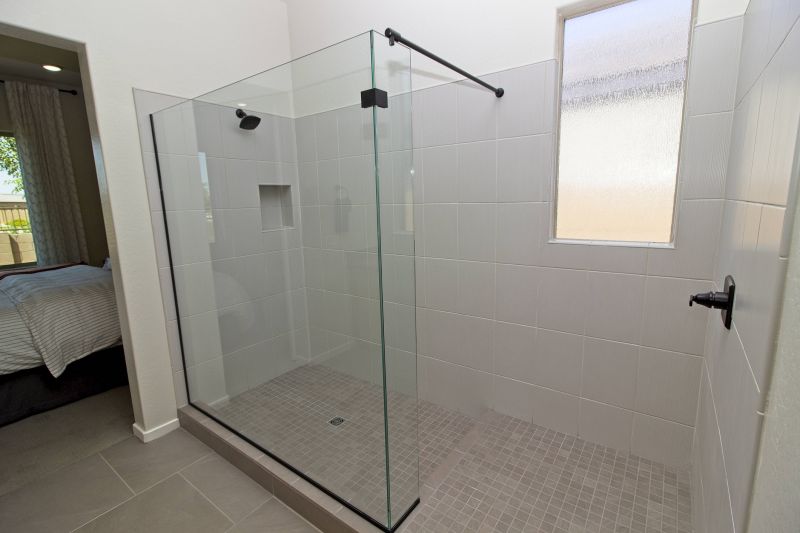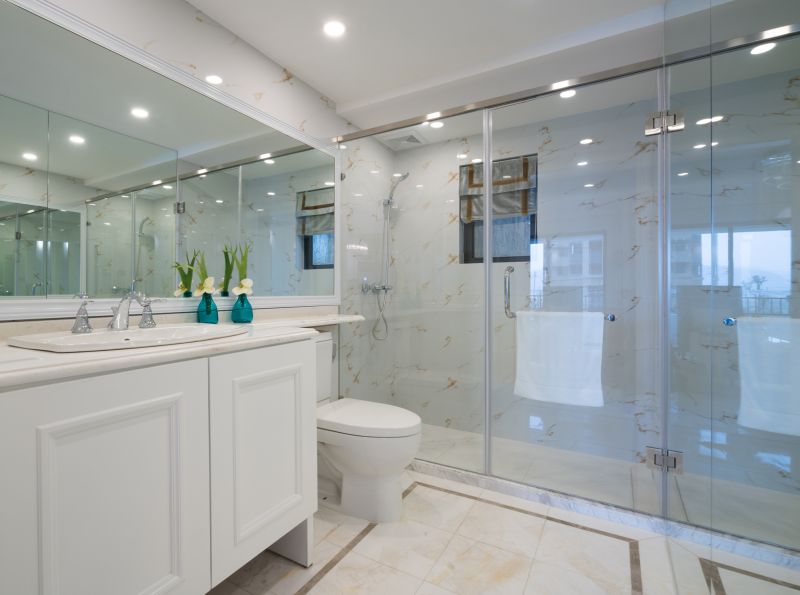Small Bathroom Shower Design Tips and Tricks
Designing a small bathroom shower requires careful consideration of space utilization, style, and functionality. Effective layouts can maximize limited space while maintaining a comfortable and aesthetically pleasing environment. The choice of shower type, placement, and accessories plays a significant role in creating a balanced design that meets practical needs without sacrificing visual appeal.
Corner showers are a popular choice for small bathrooms as they utilize corner space efficiently. They often feature a quadrant or neo-angle design, which minimizes footprint while providing ample showering area. These layouts can be complemented with glass enclosures to make the space feel larger and more open.
Walk-in showers with frameless glass provide a sleek, modern look that enhances the perception of space. They eliminate the need for doors or curtains, offering easy access and a seamless appearance. Incorporating built-in niches and benches can add functionality without cluttering the area.

A glass enclosure helps open up small bathroom spaces by allowing light to flow freely and reducing visual barriers.

Corner shelves maximize storage without encroaching on the shower space, keeping essentials organized.

A frameless glass walk-in shower offers a clean and spacious feel, ideal for small bathrooms.

Sliding doors save space and provide easy access, making them suitable for tight areas.
| Shower Layout Type | Advantages |
|---|---|
| Corner Shower | Maximizes corner space, ideal for small bathrooms |
| Walk-In Shower | Creates an open feel, easy to access |
| Neo-Angle Shower | Fits into tight corners, stylish appearance |
| Shower with Sliding Doors | Space-saving entry, practical for limited space |
| Shower Bench Integration | Provides comfort and storage options |
| Glass Enclosures | Enhances light flow and visual openness |
| Built-In Niches | Offers storage without cluttering the space |
| Compact Shower Stalls | Efficient use of space, easy to maintain |
Selecting the appropriate layout for a small bathroom shower depends on multiple factors including available space, user needs, and aesthetic preferences. Combining practical features with modern design elements can transform a compact shower area into a functional and attractive component of the bathroom. Properly planned layouts not only improve usability but also contribute to a more spacious and inviting environment.






